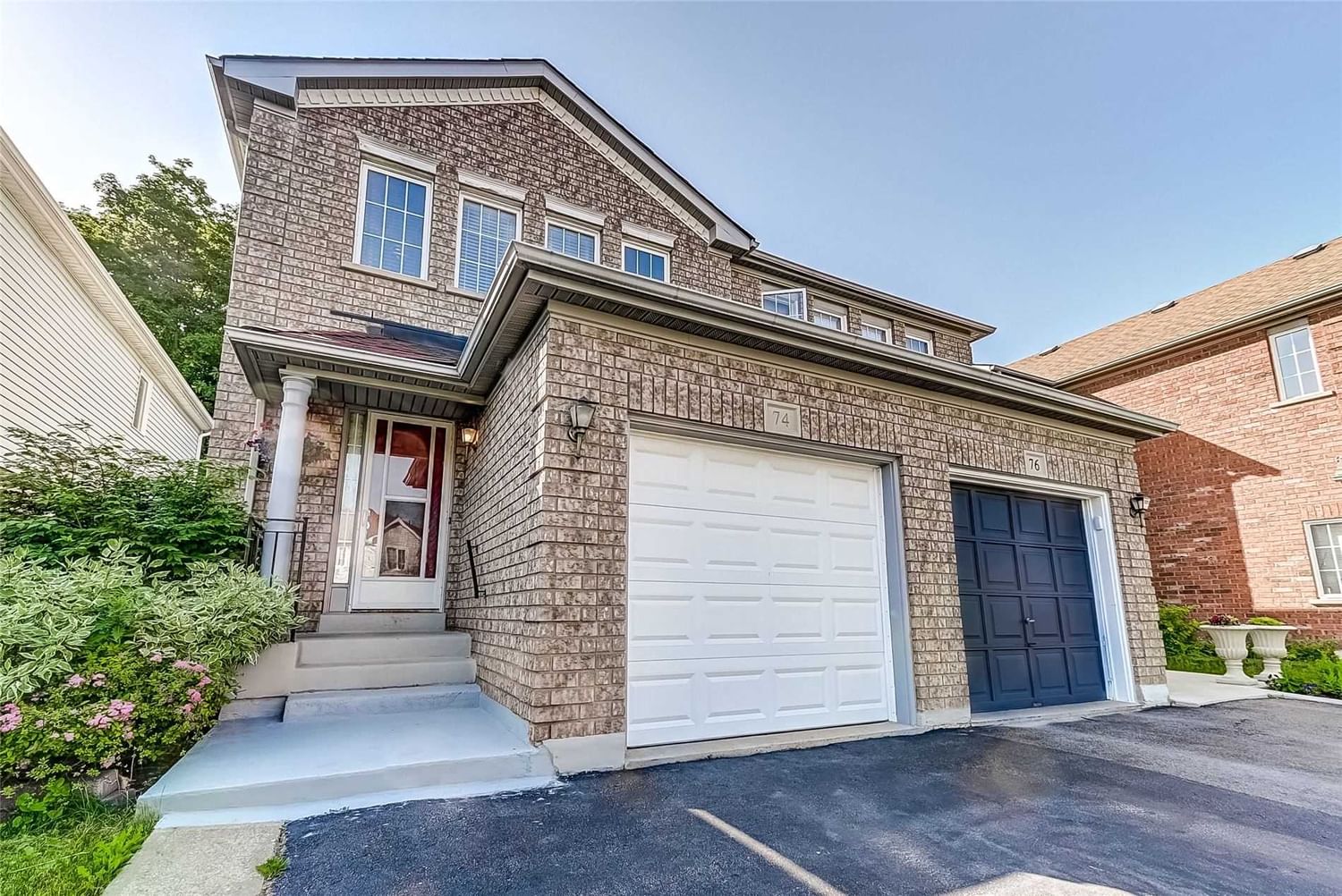$899,900
$***,***
3-Bed
2-Bath
1100-1500 Sq. ft
Listed on 9/19/22
Listed by CENTURY 21 MILLENNIUM INC., BROKERAGE
Welcome To 74 Bunchberry Way, A Lovely 3-Bedroom Semi-Detached 1265 Sq Ft Home On A Quieter Crescent Backing Onto Springdale Forest And Close To Schools, Transit (Bus Stop), Parks And Just A Quick Drive To Groceries, Sports Centre, Hospital, Etc. This Home Features An Open Concept Main Floor With Garage Entry To Home (New Garage Door Opener 2022), Kitchen With Stainless Steel Appliances Incl Gas Range & Central Vac Floor Sweep Port, A Prime Backyard W/ No Neighbours Behind. Bedroom Level Offers Laminate Flooring, Spacious Bedrooms, Semi-Ensuite From Primary Bedroom. Finished Basement Rec Room Is Open Concept And Has A Cold Cellar, Laundry Nook And Storage. Furnace & Ac (2016), Newly Installed Central Vac, Newer Roof Shingles.
Incl: Existing Stainless Steel Fridge, Gas Stove & Built-In Dishwasher, Clothes Washer, Clothes Dryer, Central Vacuum & Attachments, All Electric Light Fixtures & Ceiling Fans.
W5768251
Semi-Detached, 2-Storey
1100-1500
6+1
3
2
1
Built-In
3
16-30
Central Air
Finished
Y
N
Alum Siding, Brick
Forced Air
N
$4,050.63 (2022)
109.88x22.32 (Feet) - Backing On City-Owned Springdale Forest
